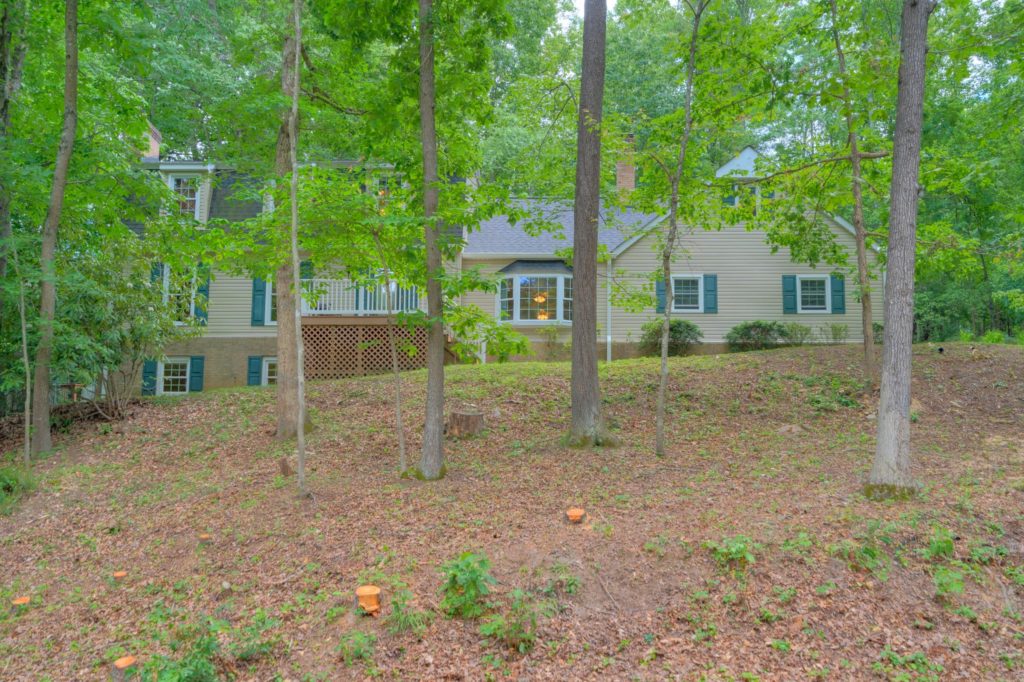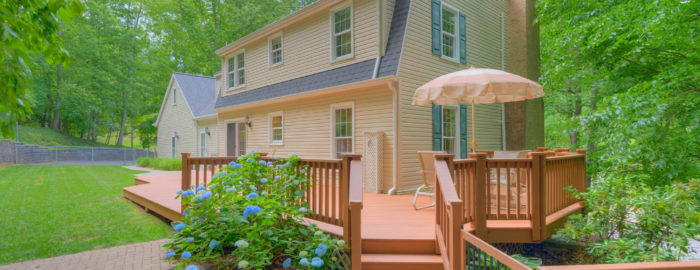New River Valley VA Real Estate For Sale

Gently rolling hills, lush green grass and mature trees create the tranquil setting for this immaculate home situated on a private .89 acre lot in the popular College Park area of Radford. Welcome to 105 Hidden Valley Drive! Impeccably maintained, this home features gorgeous remodeled kitchen and baths along with many decorator touches including crown moldings, chair rail, custom countertops, custom cabinets, and built-ins.
You will feel like you are entering an enchanted forest as you drive along the blacktop driveway that leads to the attached, two-car garage. Enter the main floor of the home via the charming front porch and lovely, etched glass front door where you will be greeted by a sizeable foyer with a coat closet. A seamlessly flowing floorplan leads to a bright formal living room with fabulous fireplace surrounded by beautiful custom built-ins. The adjacent dining area provides an ideal space for formal dinner parties and with the two rooms being open to each other, there is plenty of space for guests to mix and mingle.
The heart of the home is sure to be the dazzling, remodeled gourmet kitchen. Custom counters and cabinets, classic backsplash, double ovens, pantry, shiny stainless steel appliances, pendant lighting, and a raised breakfast bar make this kitchen a delightful place to create family meals and memories. You will enjoy casual family dining in the adjoining breakfast nook with sliding doors leading to back patio…perfect for cookouts! If you are the chef in the family, you won’t have to miss out on anything because the kitchen is open to a cozy family room and its grand fireplace with brick surround. Windows overlooking the back yard infuse the room with natural light creating a comfy ambiance. A pretty powder room completes the main level of this special home.
Venture upstairs to the luxurious master suite where you will be wowed by enormous his and her walk-in closets! Pamper yourself in the remodeled master bath with dual vanities, chic custom counters and cabinets and alluring tiled shower/tub combination. There is even a laundry nook with room for stackable washer and dryer for your convenience. Two additional generously sized bedrooms share a hall bath with dual vanities and the same custom counters and cabinets found in the master. An extra-large walk-in floored attic with permanent stairs affords you all the storage space you will need.
Downstairs there is a finished basement with even more living space! A gas-log fireplace with brick surround is the centerpiece of a large room that can be used as a den, play-room, exercise room, or office. The possibilities are endless! A stunning fourth bedroom with French doors leading outside is ideal for guests or your growing family. A huge utility room with built-in shelves and cabinets and sink complete the basement level.
Outdoor living will be a pleasure here thanks to a fenced yard with extensive hardscaping, massive deck and peaceful surroundings. You’ll have plenty of room for outdoor toys and tools between the double garage and storage shed.
Imagine living in a secluded setting yet close to Radford University, grocery stores, hospital, Radford Recreation Center, and Bisset Park! You will not want to miss out on this sparkling gem of a home! Call Desi Sowers at 540-320-1328 and make an appointment to see it today!

